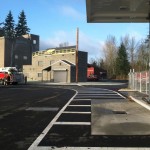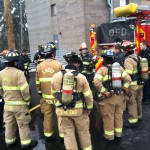Mark Noble Regional Fire Training Center
This regional fire training campus design emulates the local community’s streets, buildings, and natural obstacles. Each building on the campus is detailed to replicate as many local conditions as possible allowing fire fighter training in the conditions they are most likely to face.
The campus captures realism of the locale and features a 6-story, 8500 sq. ft. live fire commercial training tower, a 2-story 1500 sq. ft. residential training tower, exterior flammable props, roof venting prop, pump test pit, 100,000 sq. ft. of drill area (flat and sloped), driving course, and a video simulation command training center. Every room, every floor, and every route to every prop was laid out with diversity in mind – one day a restaurant, a retail store the next; a single family home this morning, an apartment this afternoon.











